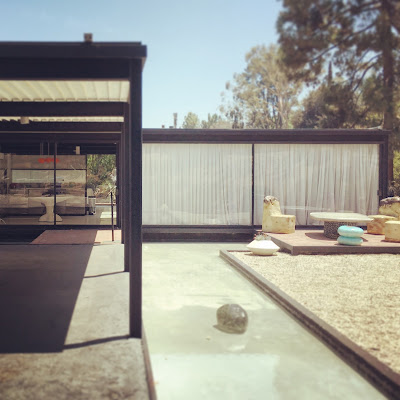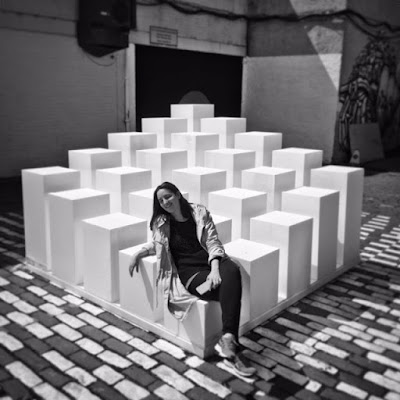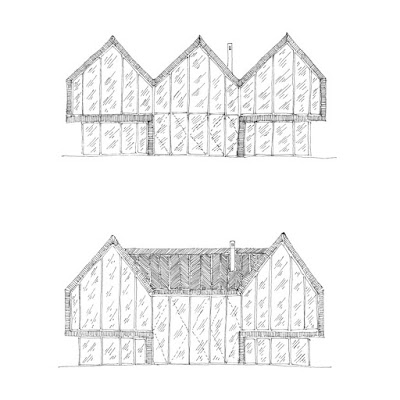VENICE URBAN FORUM
Final Year Thesis
The program is fundamentally a response to the site, a relationship with the immediate location and an attitude towards the urban fabric.
The building borrows from the Venetian typology of a Palazzo, a sequence of intimate spaces cumulating in a forum for organisations such as 'Venice In Peril' to discuss the city's ecological issues. The programme also creates a new Piazzetta, an external public 'room' akin to the larger Piazza San Marco.
A suspended metal ramp winds its way up the south façade of an adjoining Palazzo. It is screened by aluminium fins, hung with steel wires that twist in the wind. This forms one elevation of the 'Urban Room' while the West vista opens up to the Grand Canal and the ground plain dips into the water. These 'interventions' are inspired by the long and intricate Venetian culture of pattern and kinship with it's environment.
The architecture of the building hopes to broadcast the ecological, social and cultural issues facing the city to tourist and resident alike. Intern, this encourages a cross-fertilisation of ideas to the widest demographic or in other words, an urban approach to crowd-sourcing the city's ecological agenda.


















































